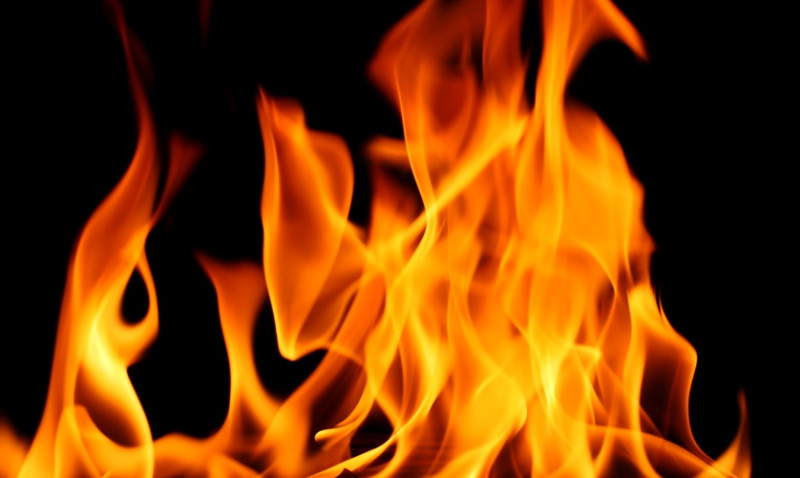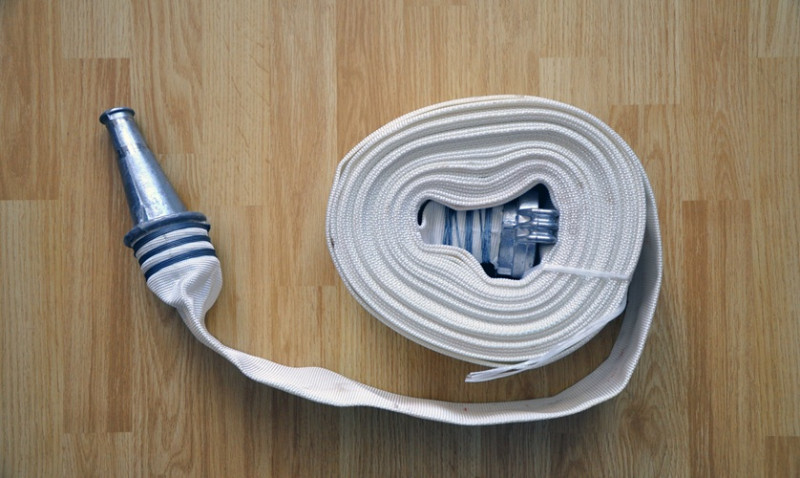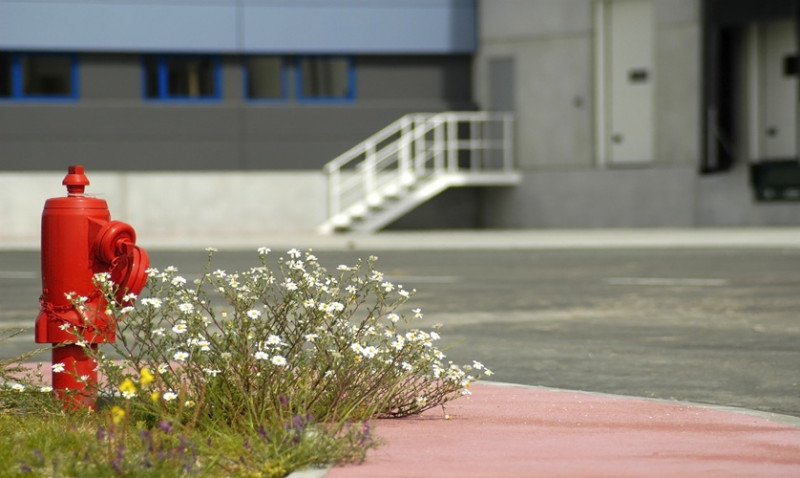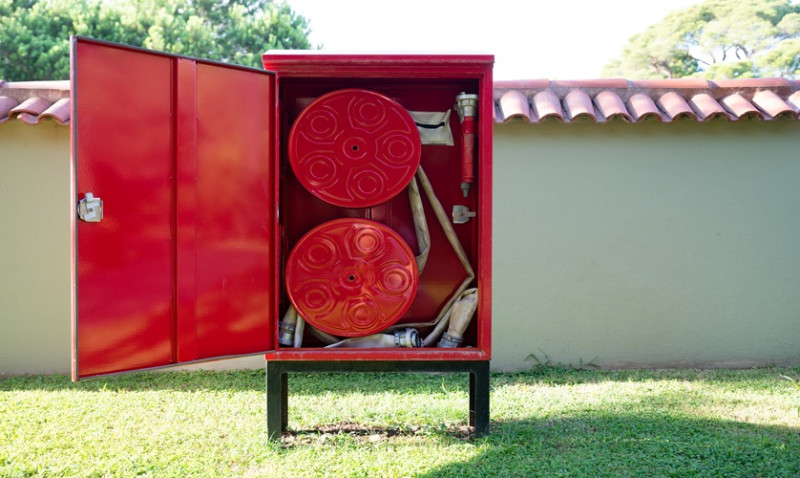
Whether you're a DIY enthusiast planning a home renovation, a young professional redecorating a new flat, or an architect designing a new space, understanding fire protection and life safety systems is crucial. These systems are not just regulatory requirements—they are essential design elements that ensure the safety of your space, protect your investment, and potentially save lives during an emergency.
In the UK, building codes and regulations such as the British Standards (BS 5839 for fire detection and BS 9999 for fire safety in design, management, and use of buildings) mandate the installation of efficient fire safety systems. More importantly, the design and integration of these systems must be considered early in the design or renovation process to seamlessly blend safety with aesthetics and functionality.
This guide breaks down the essentials of fire protection and life safety systems, helping you make informed decisions whether you're working on your own home, collaborating with tradespeople, or advising clients on design elements. We'll explore how these systems work, why they matter, various components involved, and practical ways to incorporate them into residential or commercial projects in the UK.
What Is a Fire Protection & Life Safety System?
A fire protection and life safety system is a combination of tools, equipment, and protocols designed to prevent, detect, and respond to fire-related incidents. These systems aim to protect occupants, safeguard property, and ensure safe evacuation in the event of a fire or other emergency.
There are two main parts of fire protection:
- Active Fire Protection (AFP): Systems that require motion or action, such as fire alarms, extinguishers, sprinklers, and smoke control systems.
- Passive Fire Protection (PFP): Built-in systems that prevent the spread of fire and smoke, like fire-resistant walls, doors, and insulation.
Life safety systems extend beyond fire alone and include emergency lighting, exit signage, and evacuation plans. These components — when combined — create a comprehensive safety net for any building or residence.
For homeowners and interior designers, it’s not just about adhering to safety standards; it’s also about integrating these systems into a beautifully designed space. From concealed sprinkler heads to sleek smoke detectors, modern innovations allow safety to blend seamlessly with style.
Key Components of a Fire Prevention System
There are several components involved in a fully functioning fire prevention system. Here’s a deeper look at the most essential parts:
| Component | Description | Function |
|---|---|---|
| Fire Alarm System | Includes smoke detectors, heat detectors, manual call points, and alarm sounders. | Detects early signs of fire and alerts occupants. |
| Sprinkler System | Automated water release system triggered by heat. | Suppresses fire by dousing flames during early stages. |
| Smoke and Heat Detectors | Sensors placed throughout the building. | Detect abnormal temperature or presence of smoke. |
| Emergency Lighting | Battery-powered lights activated when mains power fails. | Illuminates exits and pathways during evacuation. |
| Passive Fire Barriers | Materials like fire-rated doors, sealants, and walls. | Prevent fire and smoke from spreading between areas. |
| Exit Signage | Illuminated or photoluminescent signs indicating evacuation routes. | Guides occupants to safety during an emergency. |
| Fire Extinguishers | Handheld devices filled with foam, powder, or CO2. | Allow occupants to tackle small fires before spreading. |
A well-designed system ensures redundancy. For example, if one system fails (like a detector), others like alarms and manual call points should still initiate emergency procedures, ensuring occupants have time to evacuate safely.
Educating Yourself on Fire Prevention: Why It Matters
In the context of building renovations or construction projects, fire prevention is often seen as a box to tick rather than an opportunity to create a holistic and safer environment. But awareness and education can turn this around. Understanding the basics of fire safety empowers homeowners, designers, and builders to make proactive choices during planning and construction that go beyond code compliance.
In domestic settings, most fires start in the kitchen — often due to unattended cooking or faulty electrical appliances. With the right combination of detection, suppression, and evacuation systems, you can significantly reduce the risk of irreversible damage. This kind of foresight is particularly important in open-plan renovations or loft conversions popular across the UK.
For professionals, demonstrating a deep understanding of fire prevention can increase trust and credibility with clients. It separates high-quality design and construction from cut-rate work that may be visually appealing but ultimately unsafe.
Finally, integrating fire prevention into the design process also protects your investment. Fire damage can lead to costly repairs and even legal ramifications if appropriate systems weren’t in place. Prevention is always cheaper—and smarter—than response.
Planning and Installing a Fire Safety System in the UK
Whether you're adding a new extension or redoing a period property in a conservation zone, fire safety elements should be part of the design discussion from the earliest stages. In the UK, Building Regulations Part B outlines the required level of safety, but exceeding the minimum requirements is often wise, particularly in multi-storey or HMO (House in Multiple Occupation) settings.
Start by carrying out a fire risk assessment if one hasn't already been completed or if modifications to the property are planned. This helps determine the appropriate fire safety features, positioning of detection systems, and required escape routes.
Working with professionals — such as FPA (Fire Protection Association) certified installers — is highly recommended. For DIYers, certain elements like installing battery-operated smoke alarms or surface-mount extinguishers are manageable, but integrated systems should be tackled by experts to guarantee compliance and performance.
Designers can also collaborate with fire engineers to seamlessly tuck passive safety features into the aesthetic narrative of the building. For example, incorporating concealed fire curtains or fire-rated glass can maintain an open-plan look without compromising compartmentalisation.
Modern Fire Safety Systems That Complement Interior Design
Gone are the days when fire safety systems had to be big, bulky, and plasticky white eyesores stuck to ceilings. Today’s market offers stylish solutions for discriminating homeowners and interior designers alike. You can now choose smoke alarms with custom finishes, flush-mount sprinkler heads, or even integrated lighting that doubles as emergency illumination.
Products from brands like Aico, FireAngel, and Nest offer not only aesthetic appeal but smart capabilities including app integrations, self-checks, and instant alerts to your mobile devices — giving you peace of mind wherever you are.
Design-friendly fire suppression systems like water mist and clean agent systems are ideal for heritage buildings where traditional sprinklers may cause collateral damage. These high-tech systems are especially useful in protecting valuable artwork, libraries, and home cinemas.
For tradesmen, becoming familiar with these new options can help expand service offerings and enhance client satisfaction. Recommending these products during fit-outs or refurbishments adds value and provides an edge in a competitive market.
Conclusion: Creating a Safer, Smarter and Stylish Space
Fire protection and life safety systems are not just essential—they’re an opportunity to add value, enhance safety, and provide peace of mind without compromising on design. Whether you’re a homeowner, a tradesman, or a design professional in the UK, incorporating modern safety systems into your projects is both a smart and responsible choice.
From innovative detection systems to chic extinguishers and low-profile sprinklers, the new generation of safety solutions helps you conserve what's truly important: life, home, and heritage. Start your fire safety journey today by evaluating your spaces, doing the research, and investing in systems that suit your needs and design goals.
Fire safety isn’t optional—it’s foundational. And with today’s solutions, it’s easier (and more stylish) than ever to be prepared.






